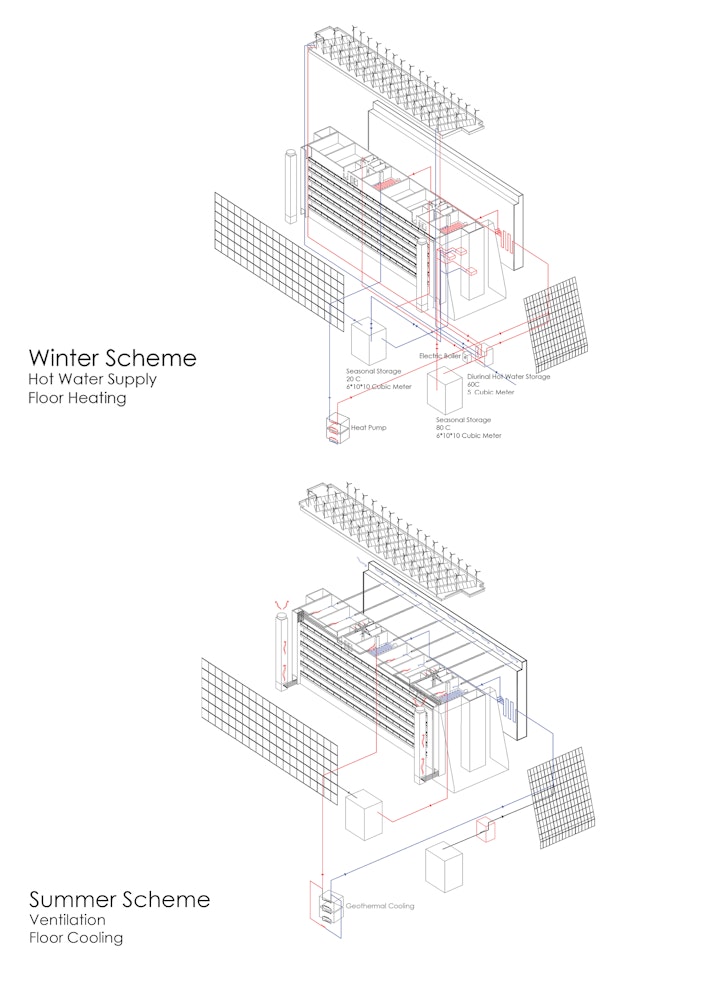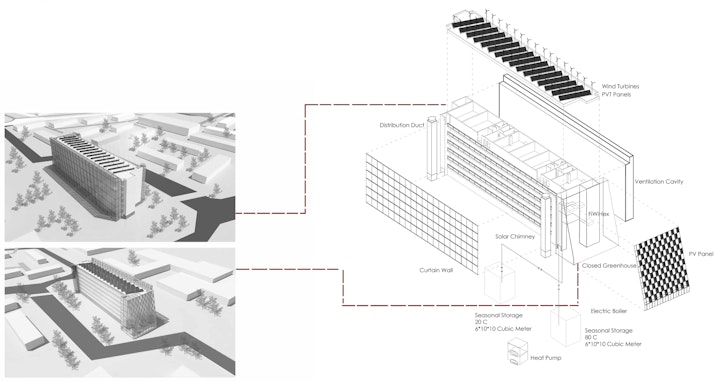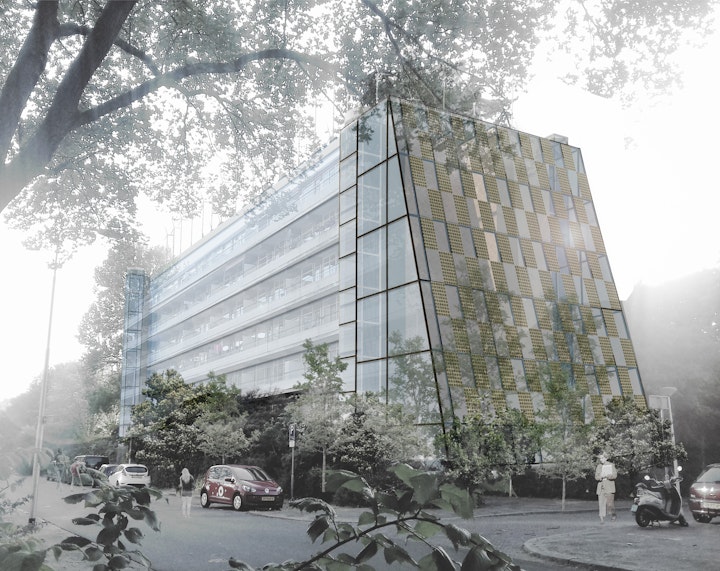TU Delft, 2017
In this project, an energy analysis has been made of a building located in Delft, Netherlands and its surroundings in order to define the new building with an integrated Climate Design maximised on Energy performance by use of the new-stepped- strategy (reduce, reuse, produce). The main goal is to develop an energy-neutral design and calculate the energy consumption of the building. The intervention after retrofit is comprised of a closed greenhouse, a curtain wall in front of the southeast balconies, two glassy solar chimneys on either side of Southeast balconies, a ventilation cavity and urban wind turbines, heat pump system, and PVT panels on the roof. The analysis has been done in Uniec and Ces softwares.
The trapped heat inside the greenhouse is extracted by Fiwihex devices and then the extracted heat can be stored in a seasonal storage. This storage which stores hot water at a maximum 80 C is different from another cold storage of 20 C of the same size. A heat pump with COP of 4 is considered as a backup energy supply device.





