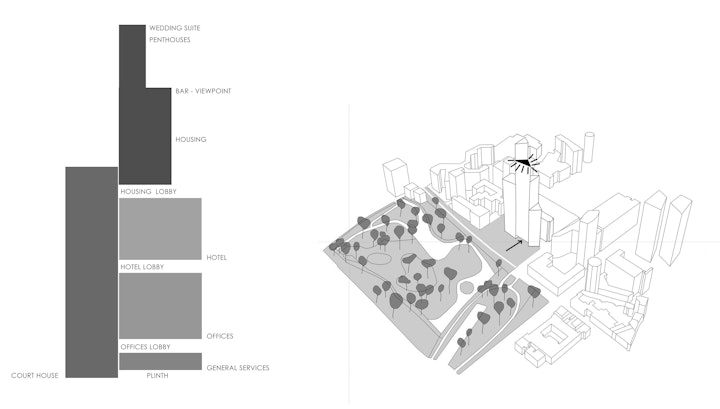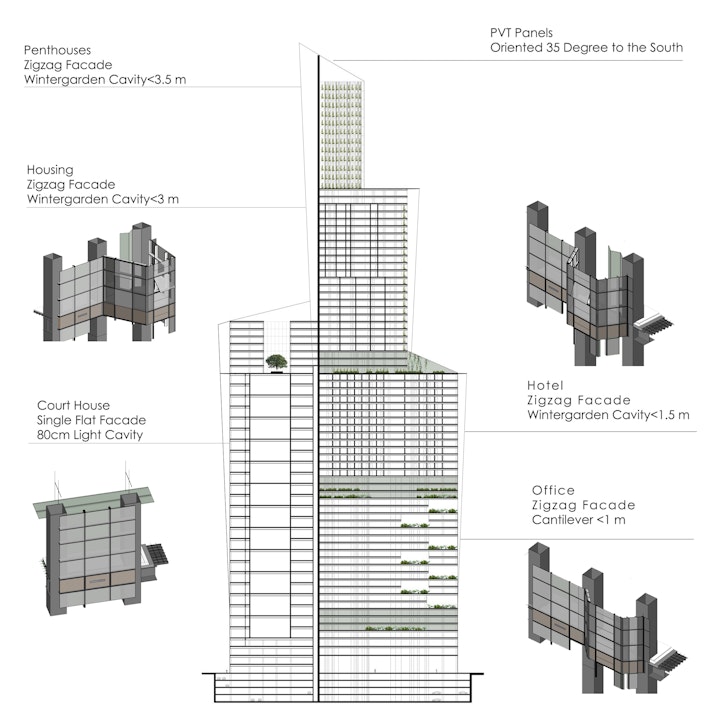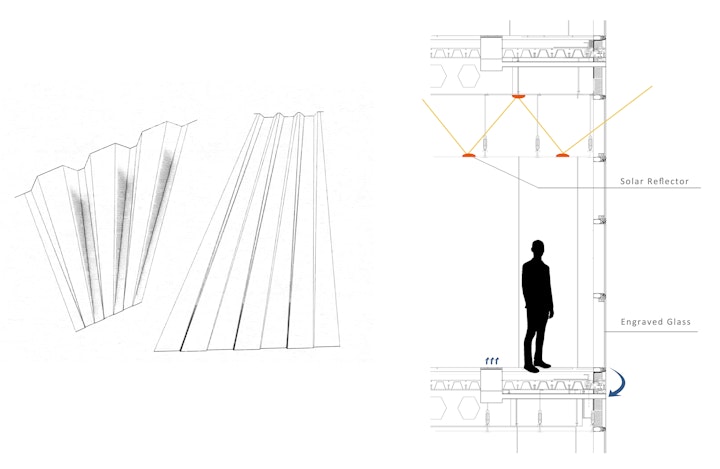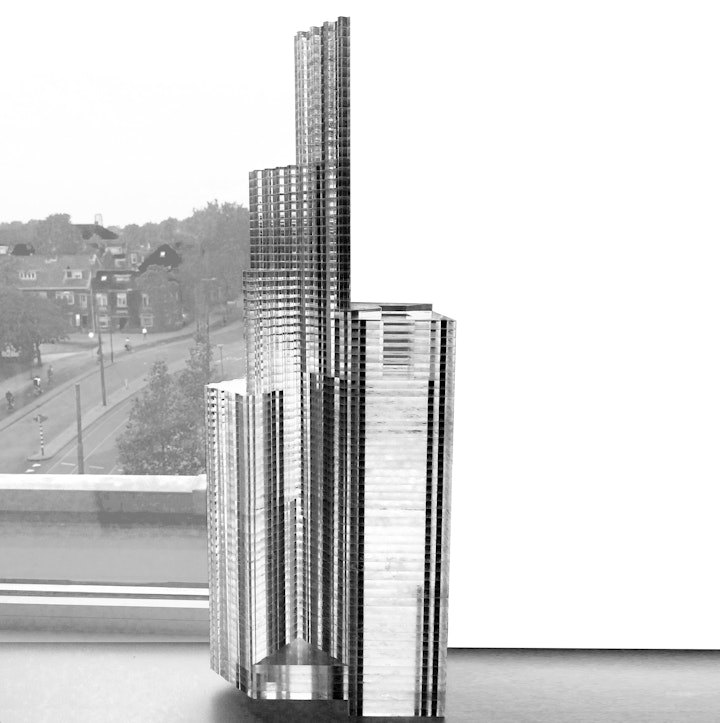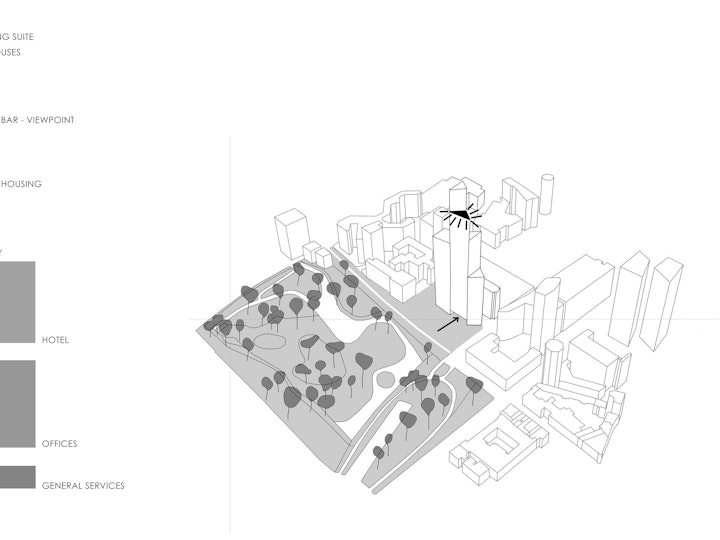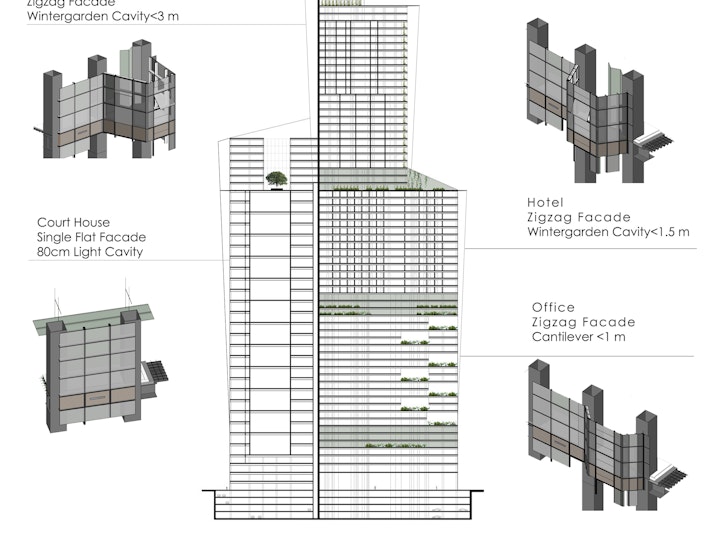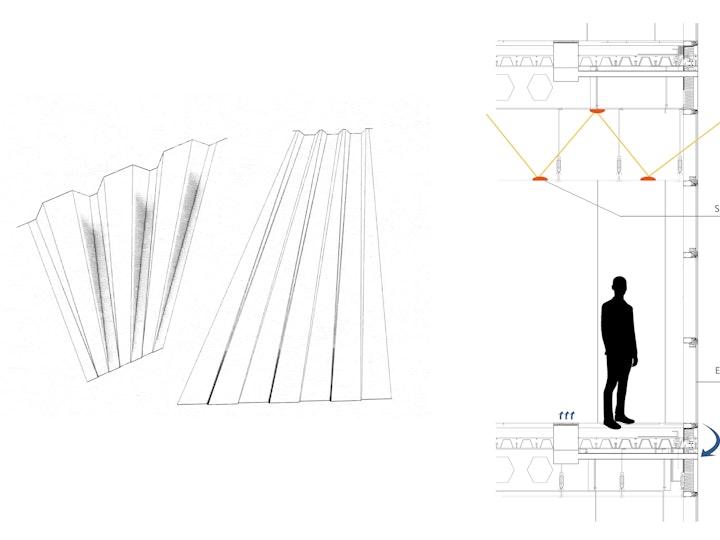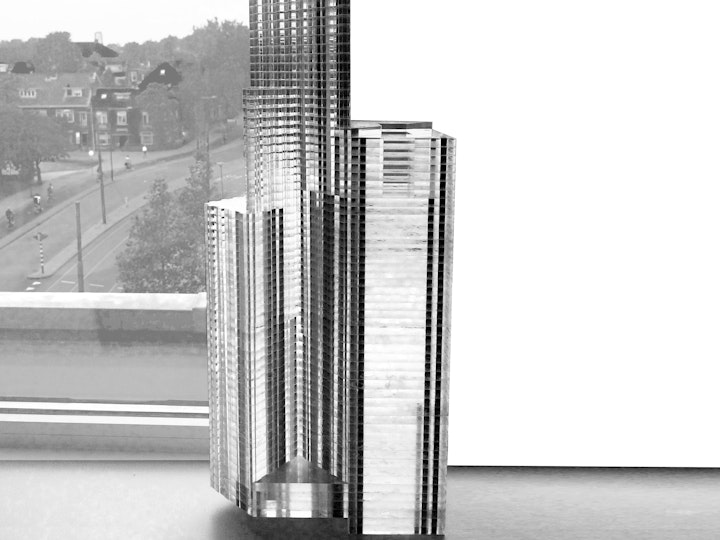MEGA Studio, TU Delft, 2016
MEGA project is concerned with the design, computation, engineering, and construction management of a high-rise building in a multidisciplinary group of students. In this case, I worked as a facade designer. The House of Justice located in the heart of The Hague provides spaces for offices, retail, hotel, residences, court, and parking. The Tower is functionally divided into two main parts that are present in its architectural appearance as well. The courthouse and the multifunctional building are placed in two separate volumes and at the same time connected to each other from the outside. Offices, hotels, and Residential parts are placed in different sub-volumes in the multifunctional building.
The concept of the façade for the multifunctional building has been developed in a way that the façade is smoother at the lower level and becomes trapezoid at the higher level in order to create different types of balconies according to the function and become resisted more against the wind. The facade of the courthouse is a flat Translucent façade. There is an extra panel that diffuses the natural light through the glass false ceiling. The light will be refracted first through the engraved glass of the façade and then the light will be diffused from the solar reflectors which are installed in the false ceiling. The illumination of the corridors and it shines a symbolic light behind the judge in the court.
